THe Wabash
1600 Square Feet ~ 3 Bedroom ~ 2 Bathrooms ~ 2.5 CAr Garage
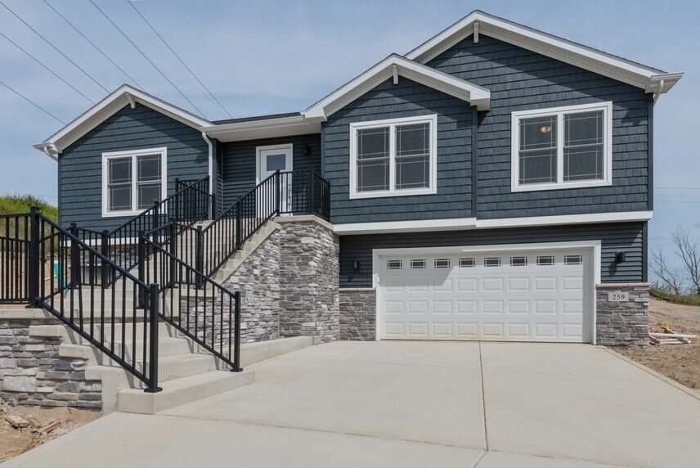
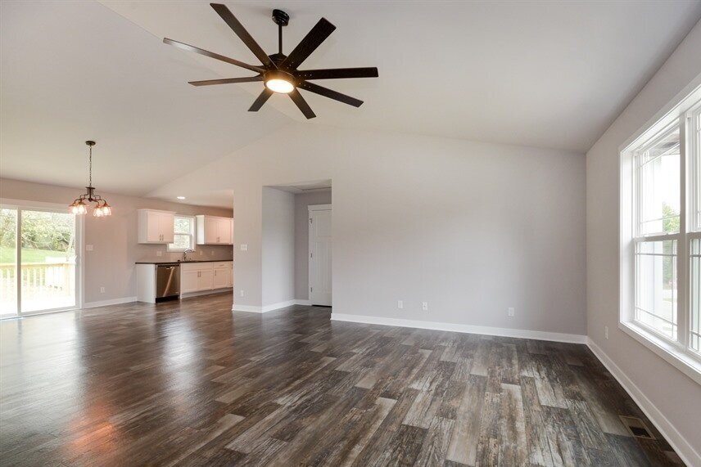
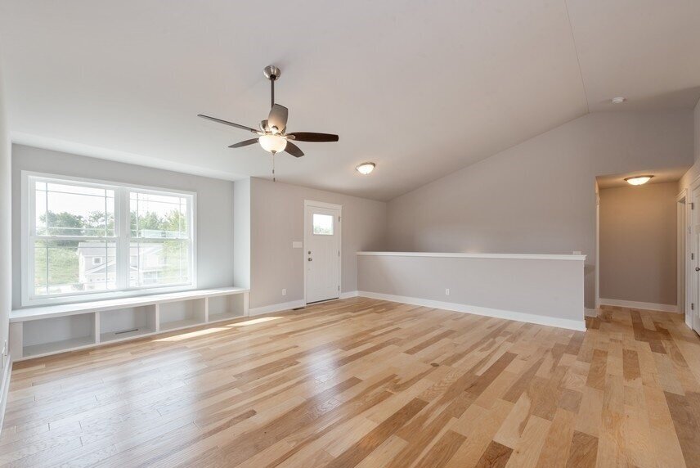
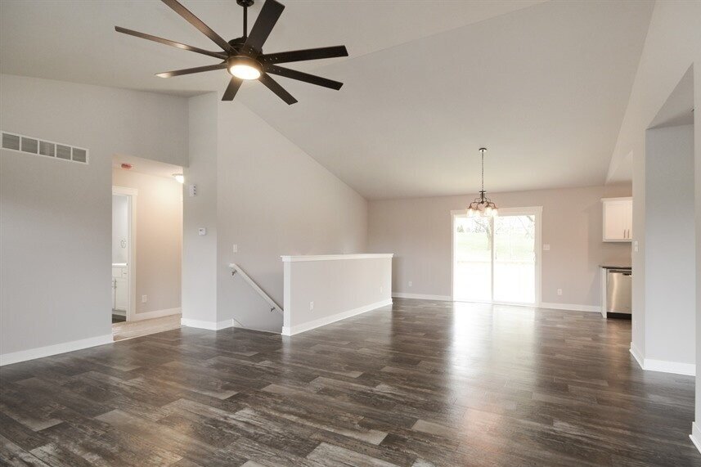
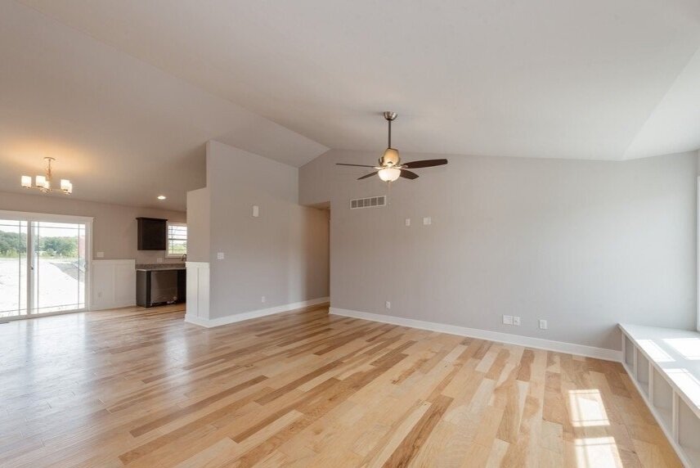
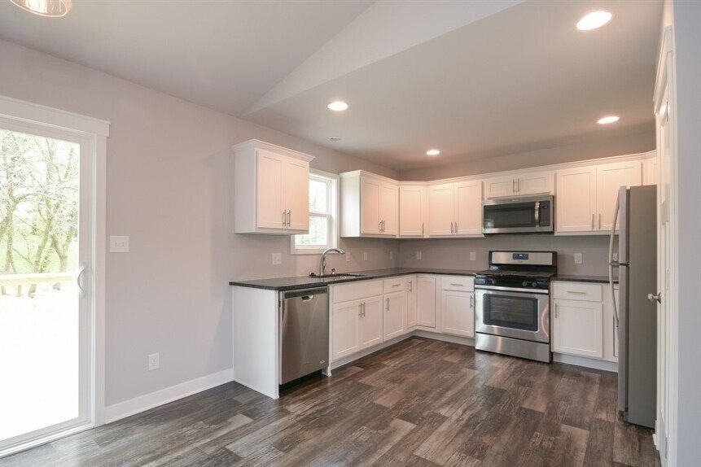
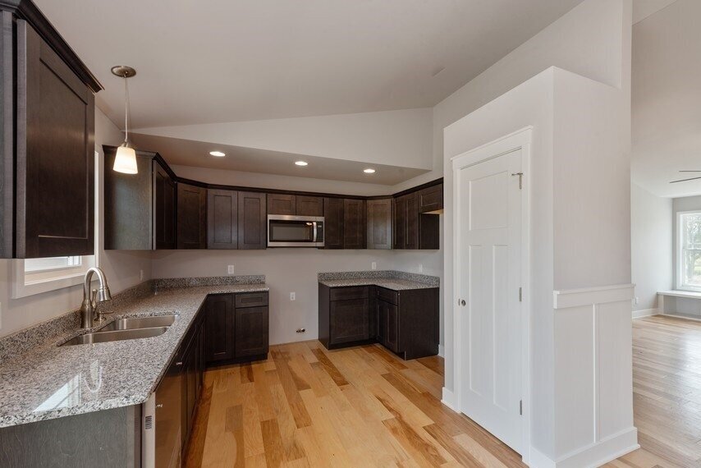
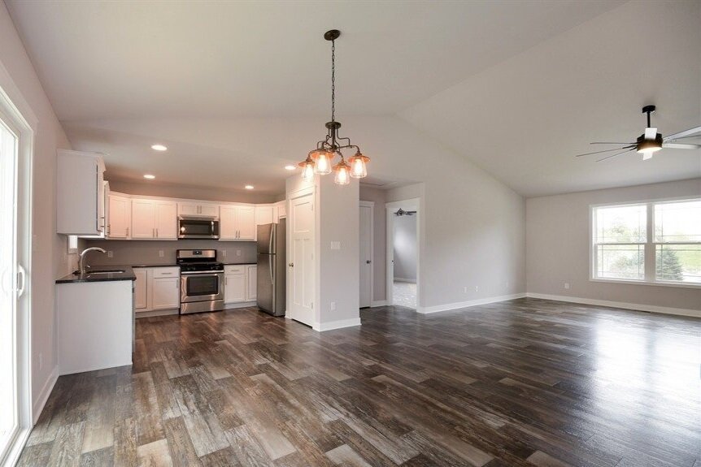
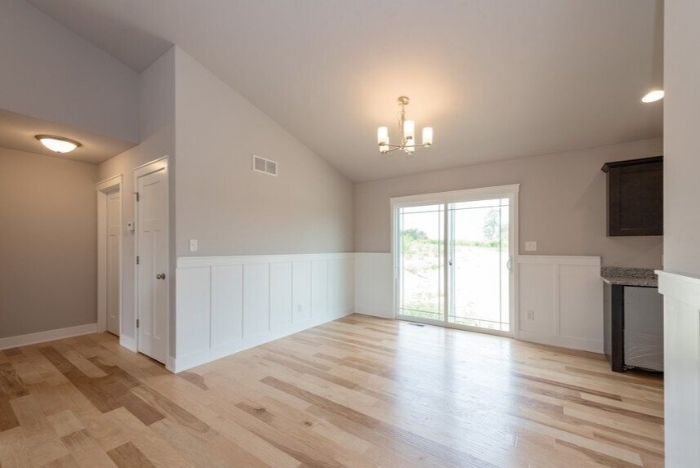
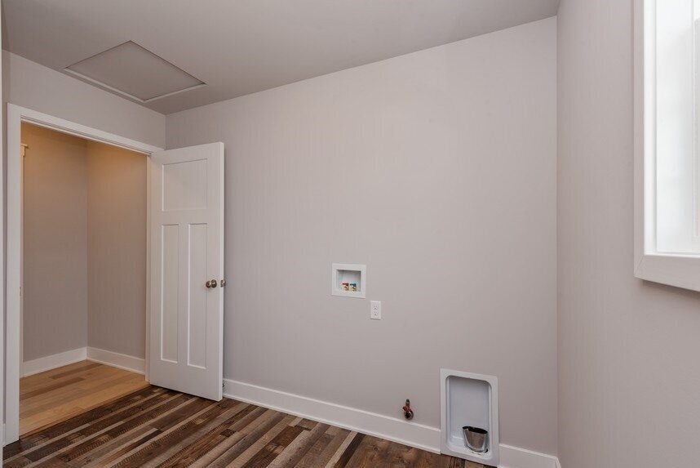
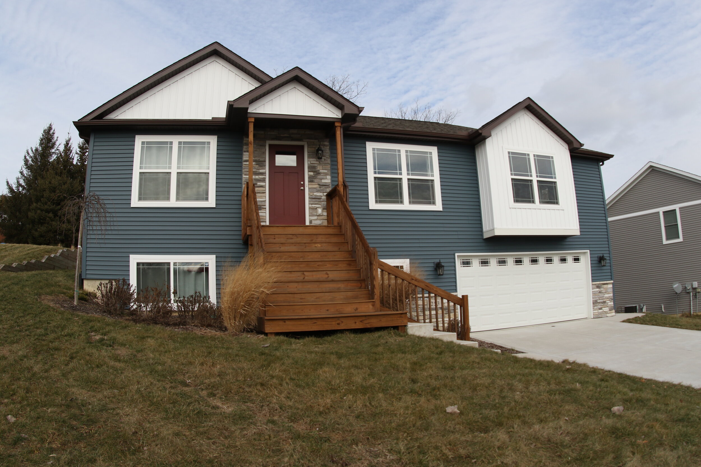
Standard Features
Energy Features
- RESNET Energy Smart Builder Certification of HERS Rating • Jeldwin Series Vinyl, Low E Double Hung Windows • Carrier 92% Energy Rating Efficiency Furnace with 3 Ton 13 Seer Central Air Conditioning • R15 Batt Insulation in Walls • R10 Blanket Insulation in Basements • R40 Blown in Insulation in Ceilings • Energy Saver 40-Gallon Water Heater • All Exterior Penetrations and Wall Plates are Foam Sealed to Reduce Air Infiltration • All Sill Plates Caulked and Sealed • Entire Exterior Wrapped with Tyvek House Wrap, Seams and Around Windows Taped for Extra Protection
Exterior Features
- High Quality 2”x4”, 8’ Wall Construction 16” on Center • 2”x10” floor joists 16” on Center • 3/4” Tongue and Groove OSB Subflooring Nailed and Glued • 7/16” OSB Sheathing on Roof and Exterior Walls • Engineered Roof Truss System • Exterior Cultured Stone Per Design • Premium Maintenance Free Vinyl Siding .044” Thickness • Maintenance Free Aluminum Soffit, Fascia, Seamless Gutters, and Downspouts • 2 Frost Proof Exterior Hose Spigots • 2 GFI Protected Exterior Outlets • 16‘Wide Concrete Driveway with Wire Mesh Reinforcing for Superior Durability • Raised Panel Insulated Steel Garage Door with Opener & 2 Remotes • 8’x 8” poured Reinforced Concrete Walls • 4’ Wide Poured Concrete Entry Walk to Driveway • Concrete Sealant on all Exterior Sidewalks & Driveways to Help Protect Against Weathering • Pressure Treated Sill Plates on All Wood to Concrete Attachments • 10’x12’ Poured Concrete Patio • Drain Tile Around Footing with Sump Pit and Pump • 36” Ice and Water Shield at Valleys and Roof Edge and Behind All Stone • 30-year Certainteed Shingles with Aluminum Drip Edge
Interior Features
- Fully Finished Garage Which Includes Insulation, Drywall, and One Coat of Finished Paint • Lighting Allowance Per Plan Includes All Bedrooms and Walk-in Closets • Door Hardware Allowance Includes Brushed Nickel Knobs, Hinges and Stops • Pre-Wired for Cable in Master Bedroom and Living Room • Vinyl Coated Wire Shelving in All Closets Per Design • Tempered Sliding Glass Doors in Dining Room Where Applicable • Hard-wired Smoke Detectors with Battery Back Up Per Code • PEX Water Supply Tubing Throughout Your Home • 4 1/4” Interior Baseboards • 2 1/2” Interior Casing • White 3 Panel Hollow Core Interior Doors • Solid Wood Extension Jambs on All Windows and Doors • 4” Headers on Living Side of All Doors • One Color Sherwin Williams paint on all walls and ceilings • Trim and Doors paint Sherwin Williams semi-gloss white
Kitchen Features
- Allowances Include Stainless Steel Dishwasher and Micro Hood • Allowance includes Country Wood Products Pre-Finished Cabinets with 2 ¼” Crown Molding, Soft Close Drawers and Doors, Dovetail Ends and Full Overlay Design. • Allowance Includes Quality Laminate Counter Tops• ½ Horsepower Garbage Disposal• Allowance Includes Delta Brushed Nickel Kitchen Faucets • Double Stainless-Steel Kitchen Sink
Bathroom Features
- Allowance Includes Cultured Marble Tops • Allowance Includes Quality Country Wood Products Pre-Finished Cabinets to Match Kitchen Cabinets • Fiberglass Tubs and Showers Per Design • Allowance Includes Delta Brushed Nickel Faucets • Energy Efficient Toilets • Plate Mirrors Above All Sinks
Professional Building Process
- Quality Control Checklists are Completed Throughout Construction of Your Home. • All Trade Contractors are Hand-Picked, Screened by Our Construction Team, and are Licensed, Bonded, and Insured. • Homeowner Walk-through Prior to Move in to Assure Quality and Satisfaction • Post Move-in 1 Year Walk Through Inspection
Home Warranty and Customer Care
- 10-Year Structural Warranty on Your Home • 1-Year Warranty on All Labor Material and Workmanship • Name Brand Manufactures Warranties on All Mechanical Systems and Appliances
